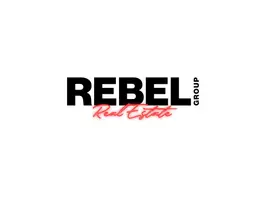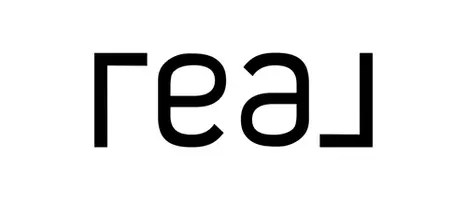$593,000
$599,900
1.2%For more information regarding the value of a property, please contact us for a free consultation.
3 Beds
3 Baths
2,688 SqFt
SOLD DATE : 03/10/2020
Key Details
Sold Price $593,000
Property Type Single Family Home
Sub Type Single Family - Detached
Listing Status Sold
Purchase Type For Sale
Square Footage 2,688 sqft
Price per Sqft $220
Subdivision Encanto Vista
MLS Listing ID 6033401
Sold Date 03/10/20
Style Ranch
Bedrooms 3
HOA Y/N No
Originating Board Arizona Regional Multiple Listing Service (ARMLS)
Year Built 1945
Annual Tax Amount $5,273
Tax Year 2019
Lot Size 10,489 Sqft
Acres 0.24
Property Sub-Type Single Family - Detached
Property Description
Welcome to Historic Encanto Vista! Situated on a premium corner golf course view lot is this spacious Classic Red Brick Ranch featuring just under 2,700 sq. ft., 2 car garage & private pool. Split floor plan features formal dining, living/family rm w/ gas fireplace & master suite on the south wing and an additional living/family rm, two guest bedrooms, bath & laundry on the north wing with a private entrance from exterior. Spacious kitchen features granite slab, double wall ovens, island, stainless appliances, walk-in pantry & eat-in dining. Master Bedroom is large with updated ensuite. Spacious office with built-ins adjacent to the kitchen. Great floor plan for private extended family or guests! Click More Many new updates to include electrical, A/C, ductwork, windows, insulation, bedroom carpets and pool equipment. Encanto Vista offers a premium Central Phoenix location surrounded by some of the most desirable Historic neighborhoods such as as Encanto-Palmcroft and Willo. With direct views of the golf course and even your own gate access to the park outside your front door, this home and location is a great opportunity and a special place to call home!
Location
State AZ
County Maricopa
Community Encanto Vista
Direction South on 7th Ave from Thomas; West on Lewis to end of block.
Rooms
Other Rooms Family Room
Master Bedroom Split
Den/Bedroom Plus 4
Separate Den/Office Y
Interior
Interior Features Eat-in Kitchen, Kitchen Island, Double Vanity, High Speed Internet, Granite Counters
Heating Electric, Natural Gas
Cooling Refrigeration, Programmable Thmstat, Ceiling Fan(s)
Flooring Carpet, Stone
Fireplaces Type 1 Fireplace, Family Room, Gas
Fireplace Yes
Window Features Double Pane Windows
SPA None
Laundry Wshr/Dry HookUp Only
Exterior
Exterior Feature Covered Patio(s), Patio
Parking Features Electric Door Opener, Extnded Lngth Garage
Garage Spaces 2.0
Garage Description 2.0
Fence Block
Pool Private
Community Features Near Bus Stop, Historic District, Golf
Utilities Available SRP, SW Gas
Amenities Available None
Roof Type Composition
Private Pool Yes
Building
Lot Description Sprinklers In Front, Corner Lot, On Golf Course, Grass Front
Story 1
Builder Name UNK
Sewer Public Sewer
Water City Water
Architectural Style Ranch
Structure Type Covered Patio(s),Patio
New Construction No
Schools
Elementary Schools Encanto School
Middle Schools Osborn Middle School
High Schools Central High School
School District Phoenix Union High School District
Others
HOA Fee Include No Fees
Senior Community No
Tax ID 111-14-054
Ownership Fee Simple
Acceptable Financing Cash, Conventional
Horse Property N
Listing Terms Cash, Conventional
Financing Conventional
Read Less Info
Want to know what your home might be worth? Contact us for a FREE valuation!

Our team is ready to help you sell your home for the highest possible price ASAP

Copyright 2025 Arizona Regional Multiple Listing Service, Inc. All rights reserved.
Bought with Tru Realty
"My job is to find and attract mastery-based agents to the office, protect the culture, and make sure everyone is happy! "








